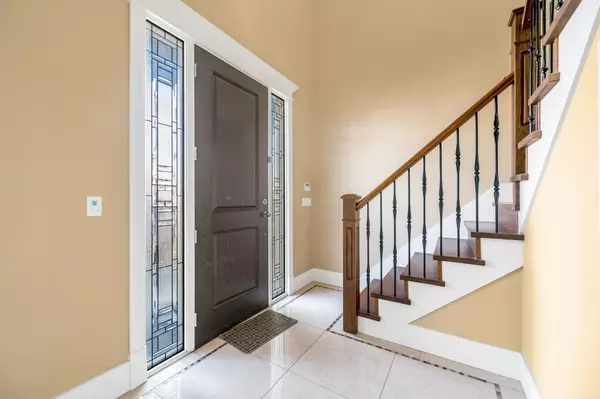$2,150,000
$2,288,000
6.0%For more information regarding the value of a property, please contact us for a free consultation.
6 Beds
3 Baths
2,148 SqFt
SOLD DATE : 10/24/2024
Key Details
Sold Price $2,150,000
Property Type Single Family Home
Sub Type House/Single Family
Listing Status Sold
Purchase Type For Sale
Square Footage 2,148 sqft
Price per Sqft $1,000
Subdivision Willingdon Heights
MLS Listing ID R2934038
Sold Date 10/24/24
Style 2 Storey
Bedrooms 6
Full Baths 3
Abv Grd Liv Area 1,259
Total Fin. Sqft 2148
Year Built 2013
Annual Tax Amount $5,570
Tax Year 2023
Lot Size 3,899 Sqft
Acres 0.09
Property Description
Beautifully custom built solid 2 level home in move-in condition in the desirable Willingdon Heights area. Stunning 19 ft ceiling foyer with ceramic tile flooring & hardwood stairs leading up to the bright & open living space upstairs, featuring a gourmet kitchen with big island, 3 generously sized bedrooms with an ensuite, 9ft ceiling living & dining area, built-in wall unit with shelvings & cabinets, fancy crown moulding & balcony with view of city skyline. Downstairs offers a flexible layout for a 2 or 3-bed rental suite with separate entry & laundry. Radiant floor heat & A/C on both levels. High efficient boiler. Double & single garages with 2 open space parking. Walk to Alpha Secondary & Kitchener Elementary. Close to the vibrant Brentwood area.
Location
Province BC
Community Willingdon Heights
Area Burnaby North
Zoning R5
Rooms
Basement None
Kitchen 2
Interior
Interior Features Air Conditioning, ClthWsh/Dryr/Frdg/Stve/DW, Drapes/Window Coverings, Garage Door Opener, Microwave, Security System, Smoke Alarm
Heating Radiant
Heat Source Radiant
Exterior
Exterior Feature Balcony(s)
Garage Garage; Single, Open
Garage Spaces 3.0
View Y/N Yes
View City Skyline
Roof Type Asphalt
Lot Frontage 32.99
Lot Depth 118.15
Parking Type Garage; Single, Open
Total Parking Spaces 5
Building
Story 2
Foundation Concrete Perimeter
Sewer City/Municipal
Water City/Municipal
Structure Type Frame - Wood
Others
Tax ID 029-072-255
Energy Description Radiant
Read Less Info
Want to know what your home might be worth? Contact us for a FREE valuation!

Our team is ready to help you sell your home for the highest possible price ASAP
Bought with Royal Pacific Realty Corp.

"My job is to find and attract mastery-based agents to the office, protect the culture, and make sure everyone is happy! "






