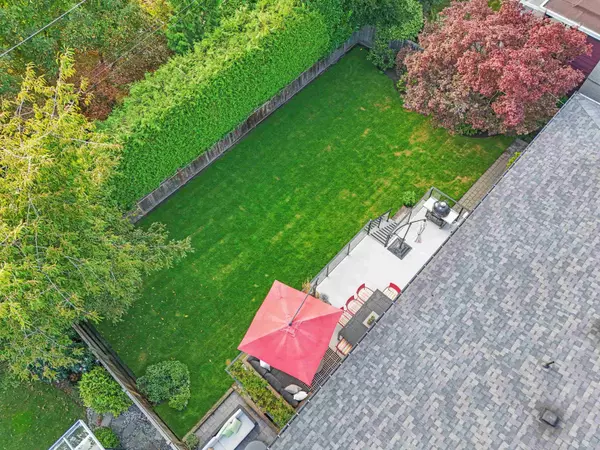$3,298,000
$3,298,000
For more information regarding the value of a property, please contact us for a free consultation.
4 Beds
4 Baths
3,348 SqFt
SOLD DATE : 09/14/2024
Key Details
Sold Price $3,298,000
Property Type Single Family Home
Sub Type House/Single Family
Listing Status Sold
Purchase Type For Sale
Square Footage 3,348 sqft
Price per Sqft $985
Subdivision Forest Hills Nv
MLS Listing ID R2925155
Sold Date 09/14/24
Style Rancher/Bungalow w/Loft
Bedrooms 4
Full Baths 4
Abv Grd Liv Area 1,824
Total Fin. Sqft 3348
Year Built 1953
Annual Tax Amount $10,659
Tax Year 2023
Lot Size 8,050 Sqft
Acres 0.18
Property Description
STUNNING - almost 3400 sqft home, extensively renovated by HB design. Located on one of the most desirable streets in Edgemont Village, this two floor meticulously designed with incredible indoor and outdoor living on an 8050 sqft lot is awaiting a beautiful family to love this INCREDIBLY FAMILY HOME!! Open GREAT ROOM concept with with gourmet chefs kitchen & Wolf, Subzero appliances makes this HOME SO CHARMING! Three beds on main with the PRIMARY being large with a walk in closet and full en-suite. Great lot with a flat back yard, great deck and total privacy. Impeccable landscaping with all day sunshine and beautiful sunsets. Great downstairs with two bedrooms PLUS there''s a separate rec-room with its own entry; would be ideal as a studio/rec-room or possible suite.
Location
Province BC
Community Forest Hills Nv
Area North Vancouver
Zoning SF
Rooms
Basement Fully Finished
Kitchen 1
Interior
Interior Features ClthWsh/Dryr/Frdg/Stve/DW
Heating Mixed
Heat Source Mixed
Exterior
Exterior Feature Fenced Yard, Patio(s), Sundeck(s)
Garage Garage; Double
Garage Spaces 2.0
Roof Type Asphalt
Lot Frontage 70.0
Lot Depth 115.0
Parking Type Garage; Double
Total Parking Spaces 4
Building
Story 2
Foundation Concrete Perimeter
Sewer City/Municipal
Water City/Municipal
Structure Type Frame - Wood
Others
Tax ID 009-944-273
Energy Description Mixed
Read Less Info
Want to know what your home might be worth? Contact us for a FREE valuation!

Our team is ready to help you sell your home for the highest possible price ASAP
Bought with Macdonald Realty

"My job is to find and attract mastery-based agents to the office, protect the culture, and make sure everyone is happy! "






