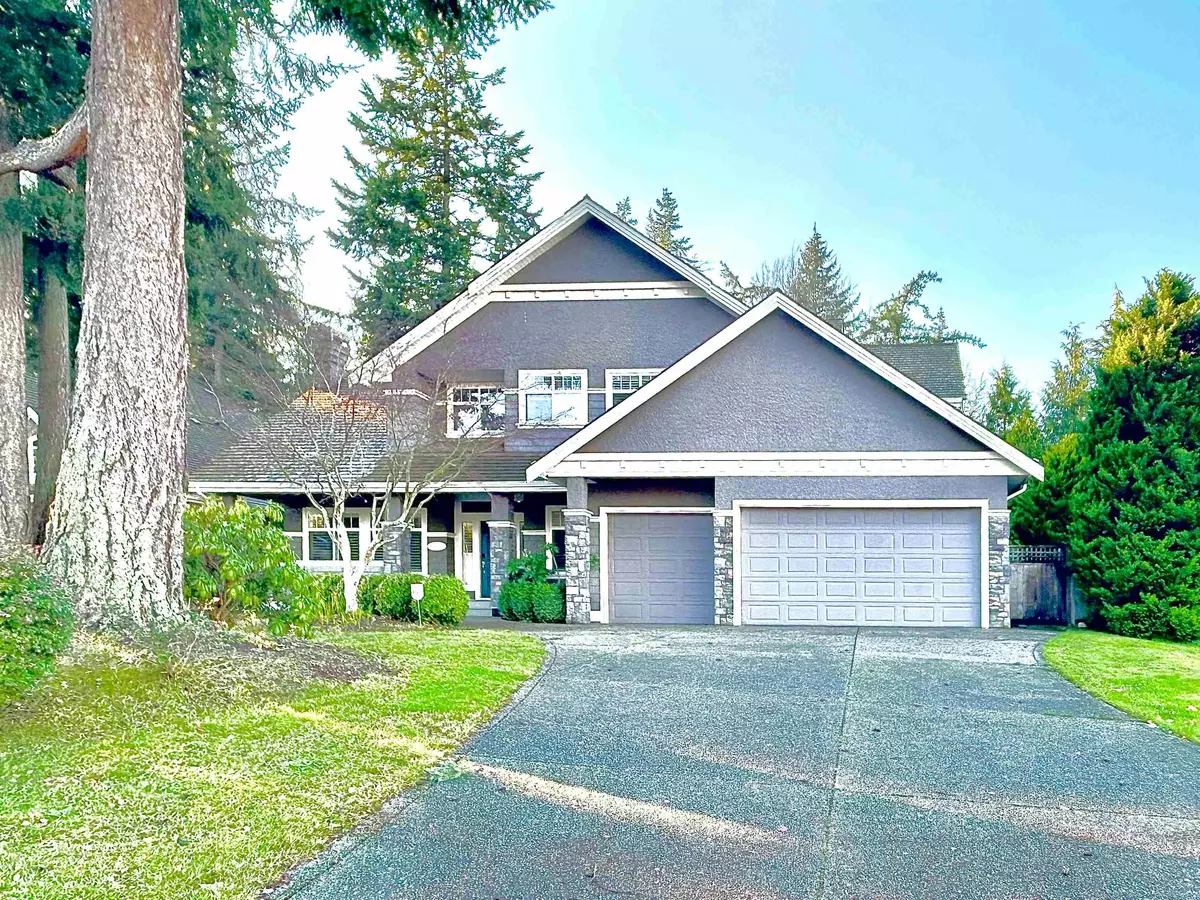
7 Beds
5 Baths
5,168 SqFt
7 Beds
5 Baths
5,168 SqFt
Key Details
Property Type Single Family Home
Sub Type House/Single Family
Listing Status Active
Purchase Type For Sale
Square Footage 5,168 sqft
Price per Sqft $580
Subdivision Elgin Chantrell
MLS Listing ID R2945015
Style 2 Storey w/Bsmt.
Bedrooms 7
Full Baths 4
Half Baths 1
Abv Grd Liv Area 2,044
Total Fin. Sqft 5168
Year Built 2003
Annual Tax Amount $9,597
Tax Year 2024
Lot Size 0.281 Acres
Acres 0.28
Property Description
Location
Province BC
Community Elgin Chantrell
Area South Surrey White Rock
Zoning R2
Rooms
Other Rooms Family Room
Basement Fully Finished
Kitchen 1
Separate Den/Office N
Interior
Interior Features ClthWsh/Dryr/Frdg/Stve/DW, Microwave, Range Top, Sprinkler - Inground, Vacuum - Built In
Heating Forced Air, Natural Gas
Fireplaces Number 3
Fireplaces Type Natural Gas
Heat Source Forced Air, Natural Gas
Exterior
Exterior Feature Patio(s) & Deck(s)
Garage Garage; Triple
Garage Spaces 3.0
Amenities Available None
Roof Type Wood
Lot Frontage 90.0
Parking Type Garage; Triple
Total Parking Spaces 7
Building
Dwelling Type House/Single Family
Story 3
Sewer City/Municipal
Water City/Municipal
Structure Type Frame - Wood
Others
Tax ID 024-474-762
Ownership Freehold NonStrata
Energy Description Forced Air,Natural Gas


"My job is to find and attract mastery-based agents to the office, protect the culture, and make sure everyone is happy! "






