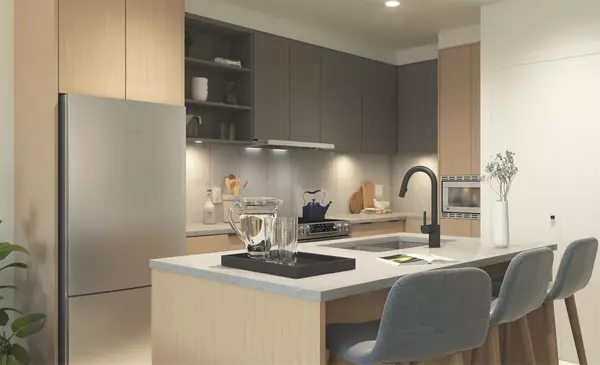
3 Beds
3 Baths
1,346 SqFt
3 Beds
3 Baths
1,346 SqFt
Key Details
Property Type Townhouse
Sub Type Townhouse
Listing Status Active
Purchase Type For Sale
Square Footage 1,346 sqft
Price per Sqft $705
Subdivision Queen Mary Park Surrey
MLS Listing ID R2928288
Style 2 Storey
Bedrooms 3
Full Baths 2
Half Baths 1
Abv Grd Liv Area 1,346
Total Fin. Sqft 1346
Rental Info 100
Year Built 2024
Tax Year 2024
Property Description
Location
Province BC
Community Queen Mary Park Surrey
Area Surrey
Building/Complex Name QUINN
Zoning STRATA
Rooms
Other Rooms Foyer
Basement None
Kitchen 1
Separate Den/Office N
Interior
Interior Features ClthWsh/Dryr/Frdg/Stve/DW
Heating Baseboard
Heat Source Baseboard
Exterior
Exterior Feature Balcony(s)
Garage Add. Parking Avail., Garage; Underground
Garage Spaces 1.0
Amenities Available Club House, Elevator, Exercise Centre, Garden, In Suite Laundry, Recreation Center, Storage
Roof Type Asphalt,Other
Parking Type Add. Parking Avail., Garage; Underground
Total Parking Spaces 1
Building
Dwelling Type Townhouse
Story 2
Sewer City/Municipal
Water City/Municipal
Structure Type Frame - Wood
Others
Restrictions Pets Allowed w/Rest.
Tax ID 300-016-317
Ownership Freehold Strata
Energy Description Baseboard


"My job is to find and attract mastery-based agents to the office, protect the culture, and make sure everyone is happy! "





