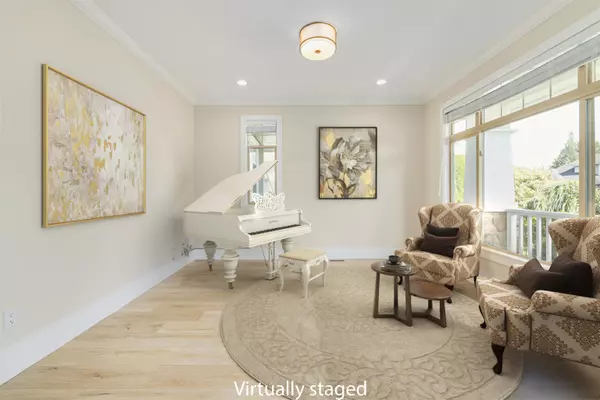
5 Beds
4 Baths
5,592 SqFt
5 Beds
4 Baths
5,592 SqFt
Key Details
Property Type Single Family Home
Sub Type House/Single Family
Listing Status Active
Purchase Type For Sale
Square Footage 5,592 sqft
Price per Sqft $589
Subdivision Elgin Chantrell
MLS Listing ID R2923329
Style 2 Storey w/Bsmt.
Bedrooms 5
Full Baths 3
Half Baths 1
Abv Grd Liv Area 2,303
Total Fin. Sqft 5592
Year Built 2004
Annual Tax Amount $10,632
Tax Year 2024
Lot Size 0.277 Acres
Acres 0.28
Property Description
Location
Province BC
Community Elgin Chantrell
Area South Surrey White Rock
Building/Complex Name Bridlewood
Zoning RH-G
Rooms
Other Rooms Primary Bedroom
Basement Full, Fully Finished, Separate Entry
Kitchen 2
Separate Den/Office N
Interior
Interior Features Air Conditioning, ClthWsh/Dryr/Frdg/Stve/DW, Garage Door Opener, Microwave, Oven - Built In, Vaulted Ceiling, Wine Cooler
Heating Forced Air, Natural Gas
Fireplaces Number 1
Fireplaces Type Natural Gas
Heat Source Forced Air, Natural Gas
Exterior
Exterior Feature Fenced Yard, Patio(s) & Deck(s)
Garage Garage; Double
Garage Spaces 2.0
Roof Type Tile - Concrete
Lot Frontage 107.9
Lot Depth 135.1
Parking Type Garage; Double
Total Parking Spaces 4
Building
Dwelling Type House/Single Family
Story 3
Sewer City/Municipal
Water City/Municipal
Structure Type Frame - Wood
Others
Tax ID 024-474-720
Ownership Freehold NonStrata
Energy Description Forced Air,Natural Gas


"My job is to find and attract mastery-based agents to the office, protect the culture, and make sure everyone is happy! "






