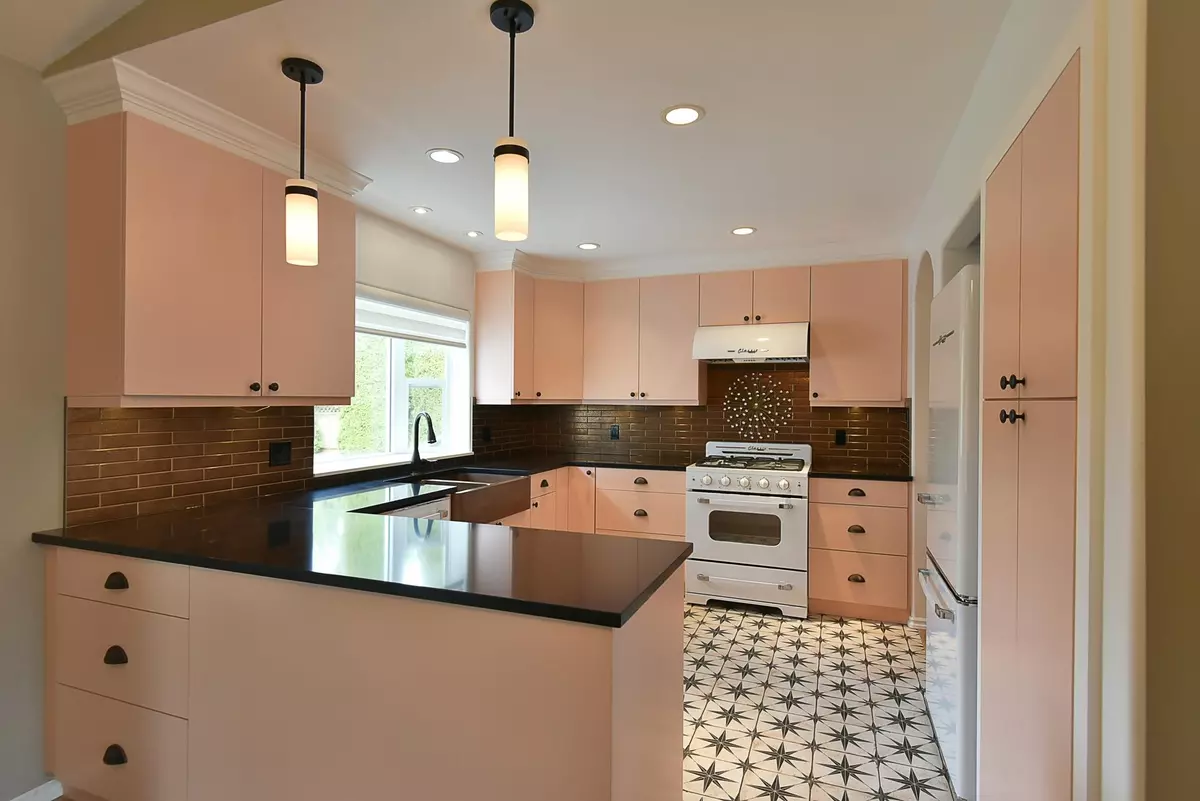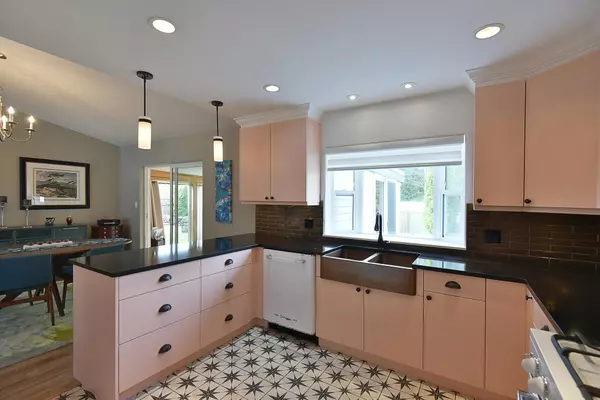
3 Beds
2 Baths
1,745 SqFt
3 Beds
2 Baths
1,745 SqFt
Key Details
Property Type Single Family Home
Sub Type House/Single Family
Listing Status Active
Purchase Type For Sale
Square Footage 1,745 sqft
Price per Sqft $515
Subdivision Sechelt District
MLS Listing ID R2923433
Style 1 Storey,Rancher/Bungalow
Bedrooms 3
Full Baths 2
Abv Grd Liv Area 1,745
Total Fin. Sqft 1745
Year Built 1995
Annual Tax Amount $4,872
Tax Year 2023
Lot Size 9,687 Sqft
Acres 0.22
Property Description
Location
Province BC
Community Sechelt District
Area Sunshine Coast
Zoning R-2
Rooms
Other Rooms Bedroom
Basement None
Kitchen 1
Separate Den/Office N
Interior
Interior Features ClthWsh/Dryr/Frdg/Stve/DW
Heating Baseboard, Electric
Fireplaces Number 1
Fireplaces Type Natural Gas
Heat Source Baseboard, Electric
Exterior
Exterior Feature Patio(s)
Garage Garage; Double
Roof Type Asphalt
Lot Frontage 86.0
Lot Depth 111.0
Parking Type Garage; Double
Building
Dwelling Type House/Single Family
Story 1
Sewer City/Municipal
Water City/Municipal
Structure Type Frame - Wood
Others
Tax ID 018-519-202
Ownership Freehold NonStrata
Energy Description Baseboard,Electric


"My job is to find and attract mastery-based agents to the office, protect the culture, and make sure everyone is happy! "






