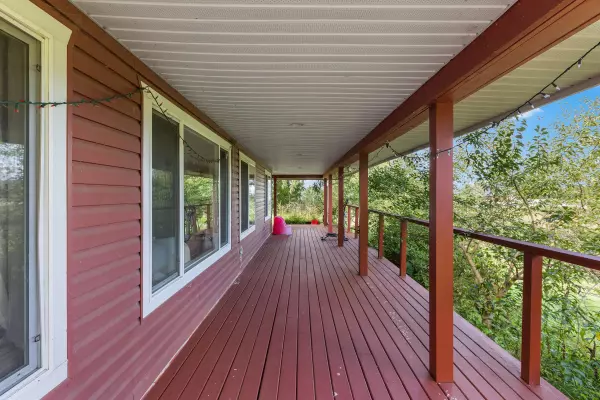
6 Beds
3 Baths
3,666 SqFt
6 Beds
3 Baths
3,666 SqFt
Key Details
Property Type Single Family Home
Sub Type House with Acreage
Listing Status Active
Purchase Type For Sale
Square Footage 3,666 sqft
Price per Sqft $1,363
Subdivision County Line Glen Valley
MLS Listing ID R2918924
Style 2 Storey
Bedrooms 6
Full Baths 3
Abv Grd Liv Area 2,595
Total Fin. Sqft 3666
Year Built 1927
Annual Tax Amount $1,136
Tax Year 2024
Acres 40.58
Property Description
Location
Province BC
Community County Line Glen Valley
Area Langley
Zoning RU3&4
Rooms
Other Rooms Bedroom
Basement Partly Finished
Kitchen 1
Separate Den/Office N
Interior
Interior Features ClthWsh/Dryr/Frdg/Stve/DW
Heating Baseboard, Electric
Fireplaces Number 2
Fireplaces Type Propane Gas
Heat Source Baseboard, Electric
Exterior
Exterior Feature Balcony(s), Patio(s)
Garage Add. Parking Avail., Carport & Garage, RV Parking Avail.
Garage Spaces 4.0
Amenities Available Barn, Garden, In Suite Laundry, Storage, Workshop Detached
View Y/N Yes
View Farm & Mountains
Roof Type Asphalt,Wood
Lot Frontage 620.0
Lot Depth 2654.0
Parking Type Add. Parking Avail., Carport & Garage, RV Parking Avail.
Total Parking Spaces 10
Building
Dwelling Type House with Acreage
Story 2
Sewer Septic
Water Other, Well - Shallow
Structure Type Frame - Wood
Others
Tax ID 013-296-086
Ownership Freehold NonStrata
Energy Description Baseboard,Electric


"My job is to find and attract mastery-based agents to the office, protect the culture, and make sure everyone is happy! "






