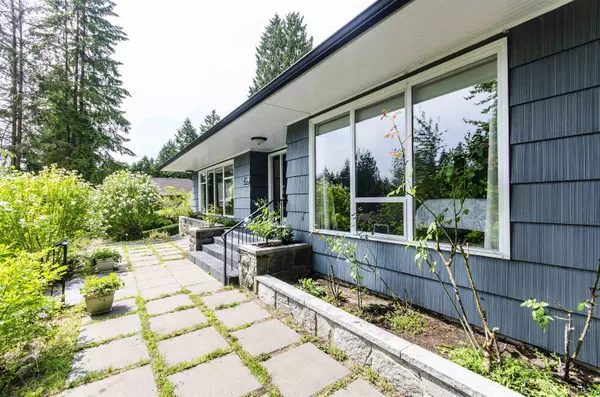
3 Beds
4 Baths
2,980 SqFt
3 Beds
4 Baths
2,980 SqFt
Key Details
Property Type Single Family Home
Sub Type House/Single Family
Listing Status Active
Purchase Type For Sale
Square Footage 2,980 sqft
Price per Sqft $1,005
Subdivision British Properties
MLS Listing ID R2914313
Style 2 Storey
Bedrooms 3
Full Baths 2
Half Baths 2
Abv Grd Liv Area 1,430
Total Fin. Sqft 2980
Year Built 1951
Annual Tax Amount $6,722
Tax Year 2022
Lot Size 0.381 Acres
Acres 0.38
Property Description
Location
Province BC
Community British Properties
Area West Vancouver
Zoning RS3
Rooms
Other Rooms Kitchen
Basement Full
Kitchen 2
Separate Den/Office N
Interior
Interior Features Air Conditioning, ClthWsh/Dryr/Frdg/Stve/DW
Heating Baseboard, Electric, Heat Pump
Fireplaces Number 2
Fireplaces Type Wood
Heat Source Baseboard, Electric, Heat Pump
Exterior
Exterior Feature Fenced Yard, Patio(s)
Garage Add. Parking Avail., Garage; Double
Garage Spaces 2.0
Amenities Available Air Cond./Central
Roof Type Asphalt
Lot Frontage 115.0
Parking Type Add. Parking Avail., Garage; Double
Total Parking Spaces 6
Building
Dwelling Type House/Single Family
Story 2
Water City/Municipal
Structure Type Frame - Wood
Others
Tax ID 010-646-141
Ownership Freehold NonStrata
Energy Description Baseboard,Electric,Heat Pump


"My job is to find and attract mastery-based agents to the office, protect the culture, and make sure everyone is happy! "






