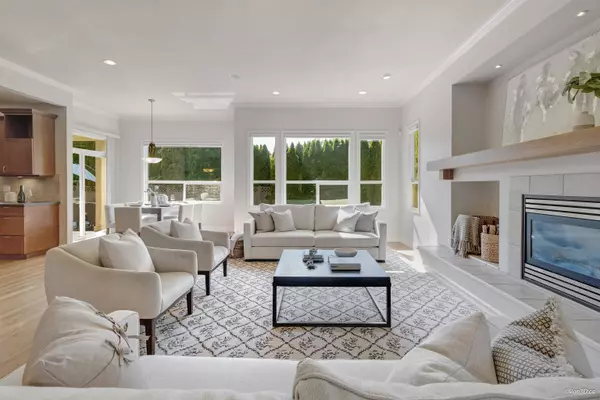
4 Beds
4 Baths
3,858 SqFt
4 Beds
4 Baths
3,858 SqFt
Key Details
Property Type Single Family Home
Sub Type House/Single Family
Listing Status Active
Purchase Type For Sale
Square Footage 3,858 sqft
Price per Sqft $722
Subdivision Elgin Chantrell
MLS Listing ID R2913991
Style 2 Storey
Bedrooms 4
Full Baths 4
Abv Grd Liv Area 2,105
Total Fin. Sqft 3858
Year Built 2002
Annual Tax Amount $8,088
Tax Year 2024
Lot Size 0.321 Acres
Acres 0.32
Property Description
Location
Province BC
Community Elgin Chantrell
Area South Surrey White Rock
Building/Complex Name Chantrell Park Estates
Zoning RH-G
Rooms
Other Rooms Nook
Basement Crawl
Kitchen 1
Separate Den/Office N
Interior
Interior Features Air Conditioning, ClthWsh/Dryr/Frdg/Stve/DW, Disposal - Waste, Drapes/Window Coverings, Fireplace Insert, Garage Door Opener, Pantry, Security System, Swimming Pool Equip.
Heating Forced Air, Heat Pump, Natural Gas
Fireplaces Number 2
Fireplaces Type Natural Gas
Heat Source Forced Air, Heat Pump, Natural Gas
Exterior
Exterior Feature Fenced Yard, Patio(s) & Deck(s)
Garage Garage; Triple
Garage Spaces 3.0
Amenities Available Air Cond./Central, In Suite Laundry, Pool; Outdoor, Swirlpool/Hot Tub
Roof Type Tile - Concrete
Lot Frontage 142.09
Parking Type Garage; Triple
Total Parking Spaces 7
Building
Dwelling Type House/Single Family
Story 2
Sewer City/Municipal
Water City/Municipal
Structure Type Frame - Wood
Others
Tax ID 018-948-057
Ownership Freehold NonStrata
Energy Description Forced Air,Heat Pump,Natural Gas


"My job is to find and attract mastery-based agents to the office, protect the culture, and make sure everyone is happy! "






