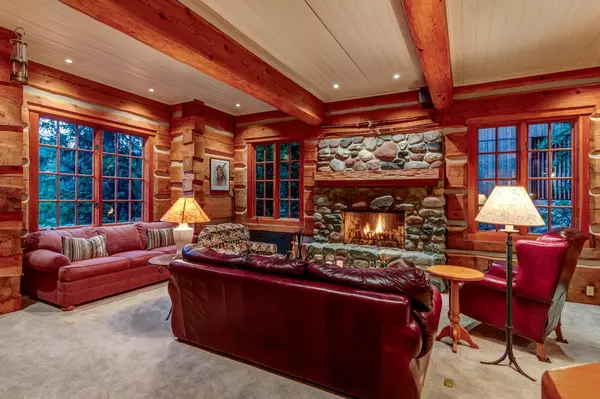
7 Beds
3 Baths
2,805 SqFt
7 Beds
3 Baths
2,805 SqFt
Key Details
Property Type Single Family Home
Sub Type House/Single Family
Listing Status Active
Purchase Type For Sale
Square Footage 2,805 sqft
Price per Sqft $1,425
Subdivision Blueberry Hill
MLS Listing ID R2912731
Style 2 Storey
Bedrooms 7
Full Baths 3
Maintenance Fees $131
Abv Grd Liv Area 1,899
Total Fin. Sqft 2805
Year Built 1994
Annual Tax Amount $19,691
Tax Year 2023
Lot Size 8,016 Sqft
Acres 0.18
Property Description
Location
Province BC
Community Blueberry Hill
Area Whistler
Building/Complex Name Blueberry Hill
Zoning RS1
Rooms
Other Rooms Laundry
Basement Crawl
Kitchen 1
Separate Den/Office Y
Interior
Interior Features ClthWsh/Dryr/Frdg/Stve/DW, Drapes/Window Coverings, Free Stand F/P or Wdstove, Garage Door Opener, Microwave
Heating Radiant
Fireplaces Number 2
Fireplaces Type Natural Gas, Wood
Heat Source Radiant
Exterior
Exterior Feature Patio(s) & Deck(s)
Garage Garage; Double
Garage Spaces 2.0
Amenities Available None
View Y/N No
Roof Type Wood
Lot Frontage 128.84
Parking Type Garage; Double
Total Parking Spaces 6
Building
Dwelling Type House/Single Family
Story 2
Sewer City/Municipal
Water City/Municipal
Structure Type Frame - Wood,Log
Others
Restrictions No Restrictions
Tax ID 017-431-514
Ownership Freehold Strata
Energy Description Radiant


"My job is to find and attract mastery-based agents to the office, protect the culture, and make sure everyone is happy! "






