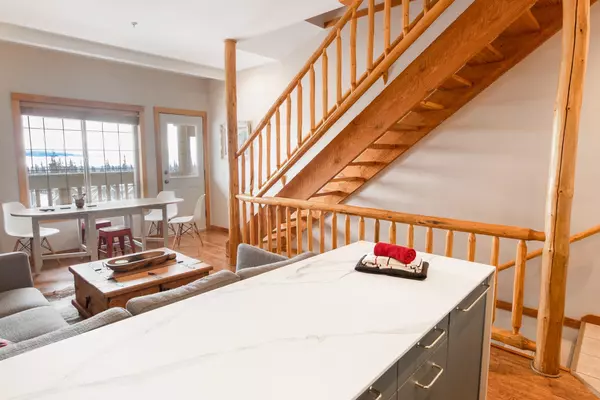
3 Beds
2 Baths
908 SqFt
3 Beds
2 Baths
908 SqFt
Key Details
Property Type Townhouse
Sub Type Townhouse
Listing Status Active
Purchase Type For Sale
Square Footage 908 sqft
Price per Sqft $550
Subdivision Out Of Town
MLS Listing ID R2879697
Style 3 Storey
Bedrooms 3
Full Baths 2
Maintenance Fees $390
Abv Grd Liv Area 300
Total Fin. Sqft 908
Rental Info 100
Year Built 2004
Annual Tax Amount $1,975
Tax Year 2023
Property Description
Location
Province BC
Community Out Of Town
Area Out Of Town
Building/Complex Name Trailside Heights
Zoning R4
Rooms
Basement None
Kitchen 1
Separate Den/Office N
Interior
Interior Features ClthWsh/Dryr/Frdg/Stve/DW, Drapes/Window Coverings, Hot Tub Spa/Swirlpool, Microwave, Storage Shed
Heating Baseboard
Fireplaces Number 1
Fireplaces Type Electric
Heat Source Baseboard
Exterior
Exterior Feature Balcny(s) Patio(s) Dck(s)
Garage Carport; Single
Garage Spaces 1.0
Amenities Available In Suite Laundry, Storage
View Y/N Yes
View Monashee Mountains
Roof Type Asphalt
Parking Type Carport; Single
Total Parking Spaces 1
Building
Dwelling Type Townhouse
Faces North
Story 3
Sewer City/Municipal
Water City/Municipal
Locker Yes
Unit Floor 9
Structure Type Concrete,Frame - Wood
Others
Restrictions Pets Allowed w/Rest.,Rentals Allowed,Rentals Allwd w/Restrctns
Tax ID 800-169-538
Ownership Freehold Strata
Energy Description Baseboard
Pets Description 2


"My job is to find and attract mastery-based agents to the office, protect the culture, and make sure everyone is happy! "






