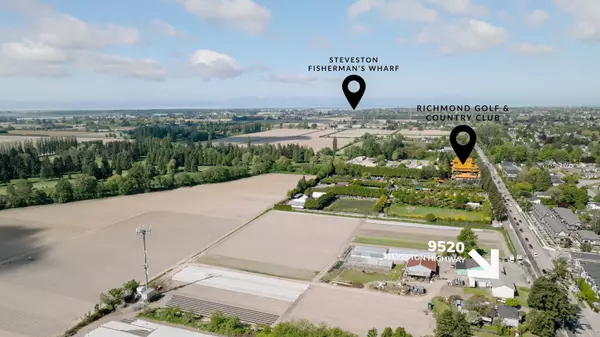
6 Beds
4 Baths
2,830 SqFt
6 Beds
4 Baths
2,830 SqFt
Key Details
Property Type Single Family Home
Sub Type House with Acreage
Listing Status Active
Purchase Type For Sale
Square Footage 2,830 sqft
Price per Sqft $2,579
Subdivision Gilmore
MLS Listing ID R2854302
Style 2 Storey,Basement Entry
Bedrooms 6
Full Baths 3
Half Baths 1
Abv Grd Liv Area 1,415
Total Fin. Sqft 2830
Year Built 1975
Annual Tax Amount $12,514
Tax Year 2023
Lot Size 9.870 Acres
Acres 9.87
Property Description
Location
Province BC
Community Gilmore
Area Richmond
Zoning AG1 CR
Rooms
Other Rooms Kitchen
Basement Fully Finished
Kitchen 2
Separate Den/Office N
Interior
Interior Features ClthWsh/Dryr/Frdg/Stve/DW, Storage Shed
Heating Forced Air, Natural Gas
Fireplaces Number 2
Fireplaces Type Wood
Heat Source Forced Air, Natural Gas
Exterior
Exterior Feature Balcny(s) Patio(s) Dck(s)
Garage Add. Parking Avail.
Garage Spaces 2.0
Amenities Available Barn, Green House, Storage, Workshop Detached
View Y/N Yes
View FARM
Roof Type Metal
Lot Frontage 660.01
Lot Depth 653.44
Parking Type Add. Parking Avail.
Total Parking Spaces 10
Building
Dwelling Type House with Acreage
Story 2
Sewer Septic
Water City/Municipal
Structure Type Frame - Wood
Others
Tax ID 003-684-881
Ownership Freehold NonStrata
Energy Description Forced Air,Natural Gas


"My job is to find and attract mastery-based agents to the office, protect the culture, and make sure everyone is happy! "






